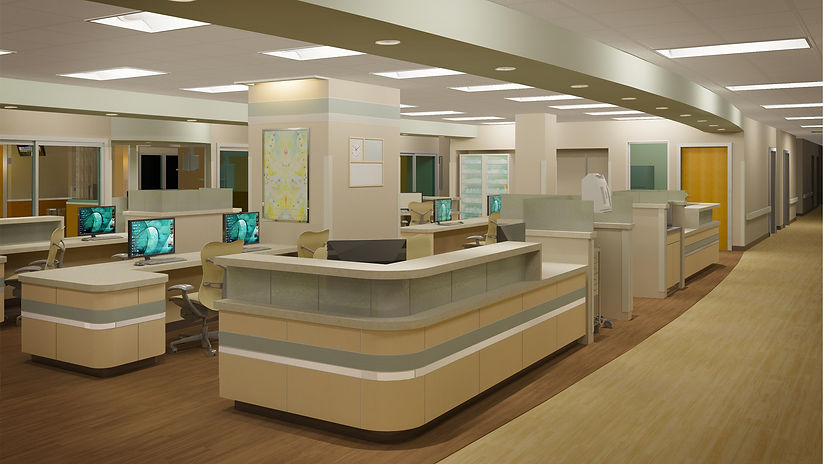top of page
ICU & Research Lab Renovation at VAMC Loma Linda
KAL provided A/E services to design the renovation and remodel of 14,800 SF of existing space in the Intensive Care Unit and Research Laboratory at the VAMC Loma Linda campus. This two-phase project consolidated all ICU rooms into a single location with 28 patient rooms. The project also included an expansion over the 1st floor loading dock adjacent to the new ICU suite as well as the expansion of 2,275 of Research space which were expanded to house laboratories and offices. As this was primarily an interior project, the bulk of the project included the complete gutting and remodel of all existing architecture as well as the mechanical, plumbing, electrical, telecommunication, life safety, and fire protection systems.

bottom of page



